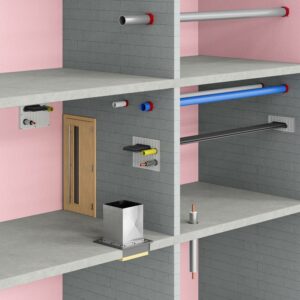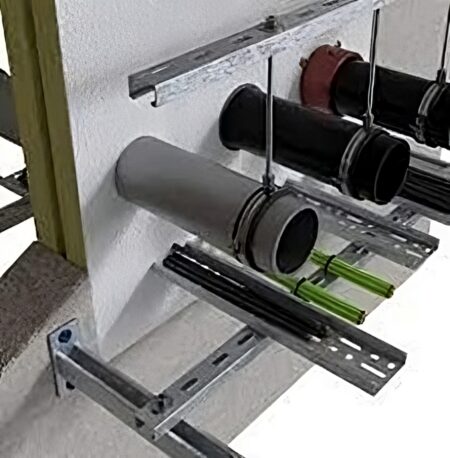What is firestopping?
Fire-stopping is the use of smoke tight fire-resistant materials, products and systems that make good imperfections of fit or design tolerance between the fire-resisting fixed elements of a building to restrict the passage of fire and smoke.
Fire stopping requires special consideration, in particular around service penetrations, by their virtue, services are frequently hidden away in voids and therefore and subsequent firestopping can be difficult to inspect after installation, handover and subsequently through the life of the building. The designer may not be able to indicate where there is a need for fire stopping since it should be fitted wherever needed. Because it is an important element that is often overlooked during construction, the responsibility for its installation and performance must be clearly identified.

How should firestopping be installed?
Unless clearly defined, it is possible for an inappropriate sub-contractor to be given the task of installing fire-stopping. For example, where fire-stopping is needed behind a cladding system at floor level, the responsibility may fall to the floor installer or the cladding contractor. Those who carry out the task must have the necessary expertise. The requirements and responsibilities for the provision of fire stopping must be clearly stated in the contract(s). Proprietary systems must be designed in accordance with manufacturer’s instructions.
Wherever services penetrate elements of structure, any fire resistance criteria of the element of structure must be maintained. Any apertures must be kept as small as possible and fire-stopped in such a way that differential movement of the service and the element of structure will not disturb the fire-stopping. It may be required to extend the fire-stopping along the service to ensure that high temperatures are not conducted along the service to the side isolated from the fire, to ensure that fire spread is prevented.
What firestopping solution do i need?
The exact solution will depend on the system provided and manufacturer’s advice is essential for compliance with the available test data. In certain cases, the vertical penetration of compartment floors may necessitate large apertures to be formed for the passage of the services. This introduces an additional hazard if the aperture could permit maintenance staff to fall through it. The chosen fire-stopping system, typically fire rated mortar or compound, used to firestop the opening must be capable of maintaining the expected load, and reinforced, or supported adequately if required.
What reactions occur when firestop systems are exposed to fire:
Endothermic reaction:
a chemical reaction that absorbs heat from its surroundings. A fire protection endothermic reaction is a type of chemical reaction that is used to absorb heat to extinguish a fire. This can be achieved by using chemicals that are specifically designed to absorb large amounts of heat when they meet flames. When these chemicals are applied to a fire, they absorb the heat being produced by the fire and convert it into a chemical bond, thereby extinguishing the flame.
Inert reaction
a material or substance that does not burn, ignite, or contribute to the spread of fire when it is exposed to flames or high temperatures.
Ablative reaction
In case of a fire, ablative coatings release water vapour which cools the surface and, in conjunction with a non-combustible core material, assists to prevent the passage of fire, heat and smoke.
Intumescent reaction
a chemical reaction that causes the material to expand when exposed to heat. This expansion is a key aspect of how intumescent materials are used for fire protection. When an intumescent material is exposed to fire, it absorbs heat and begins to expand. This expansion creates a thick, foam-like substance that can insulate and protect the material or structure beneath it.

