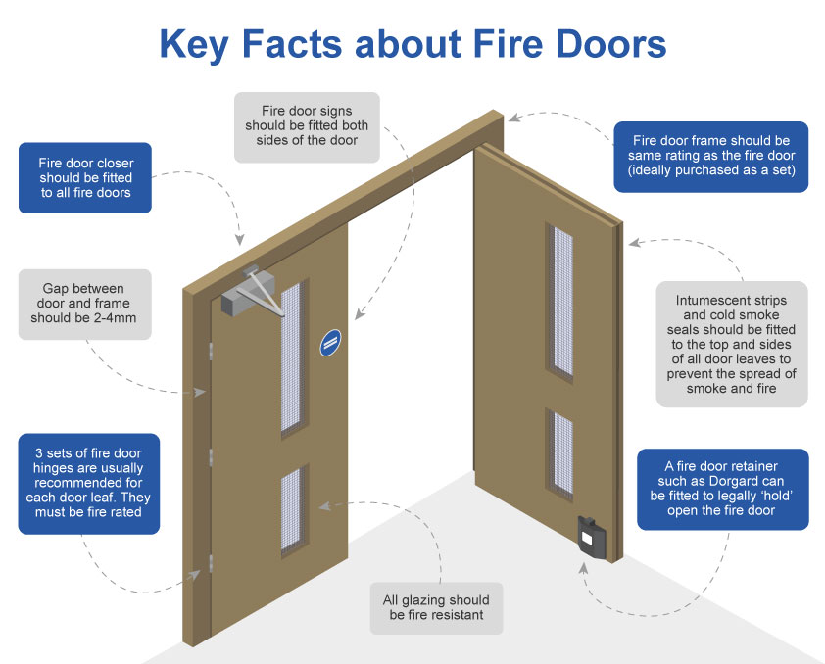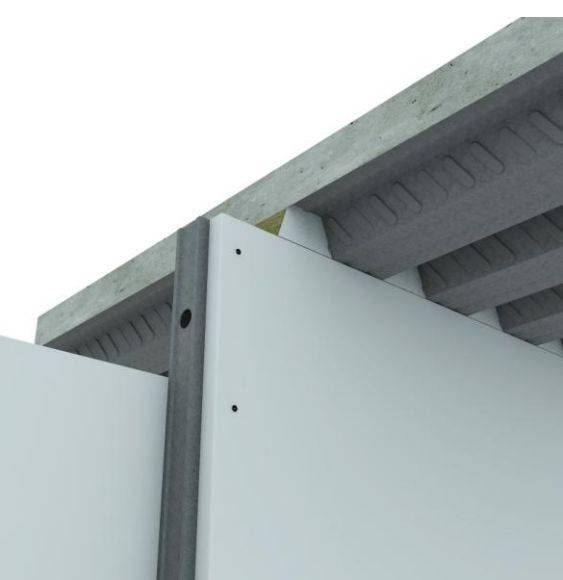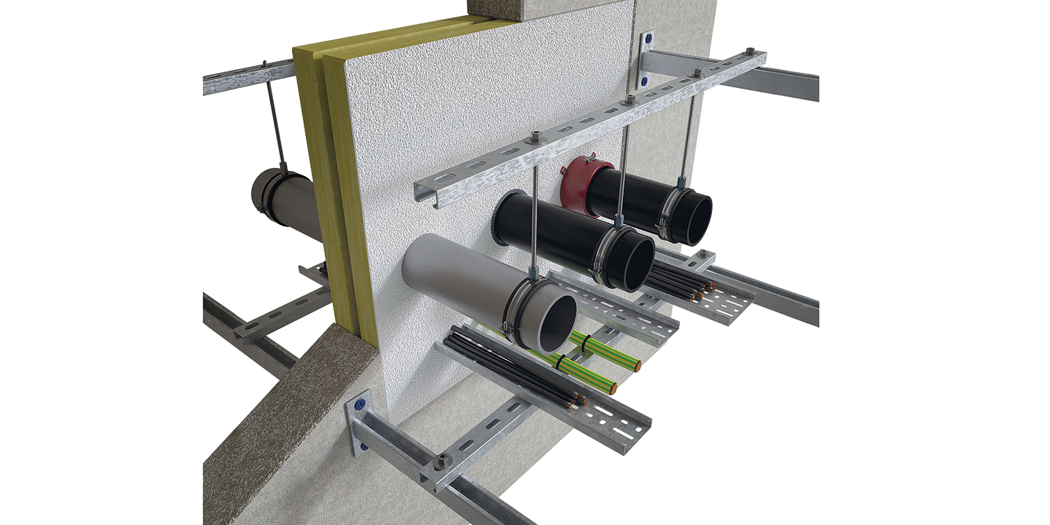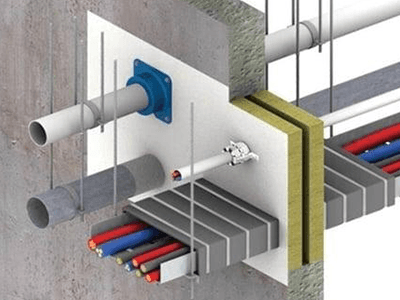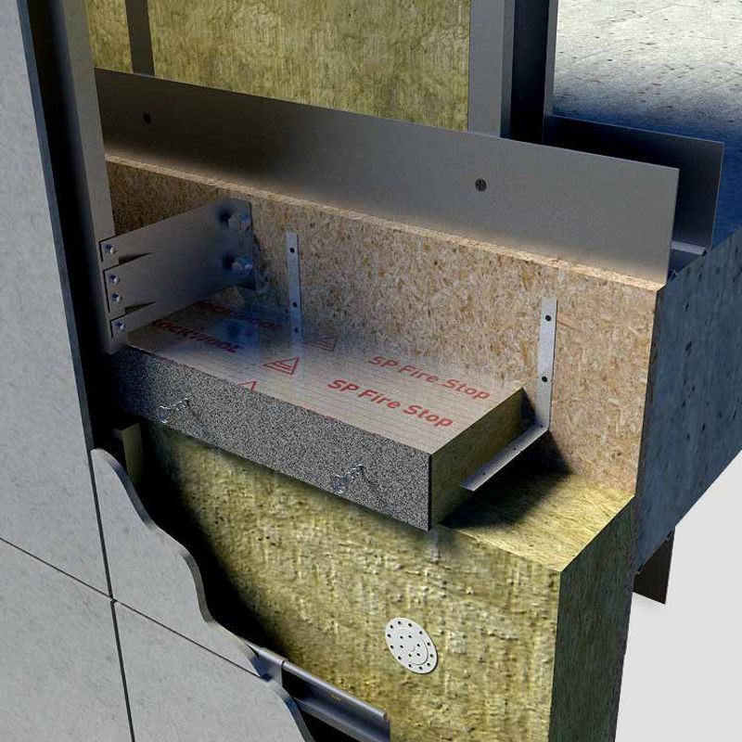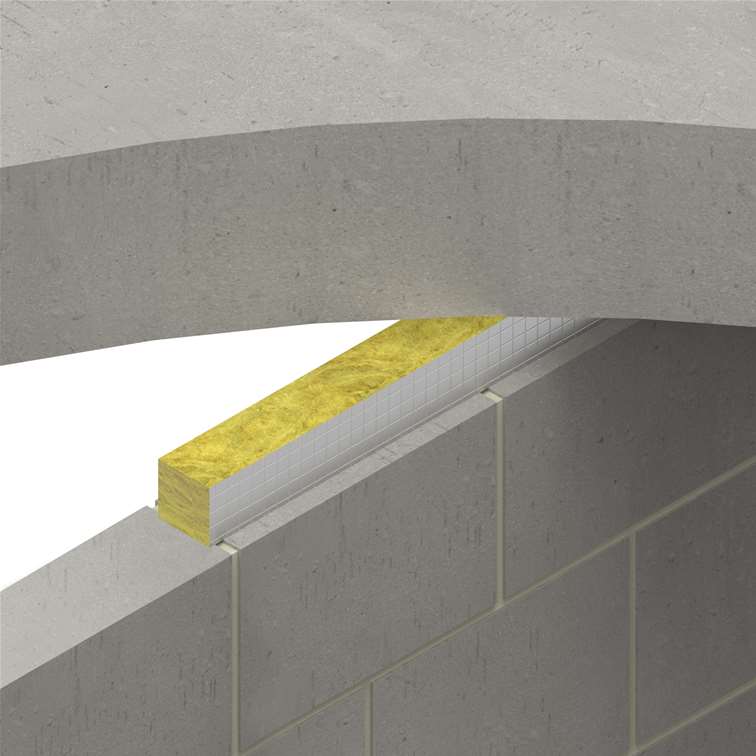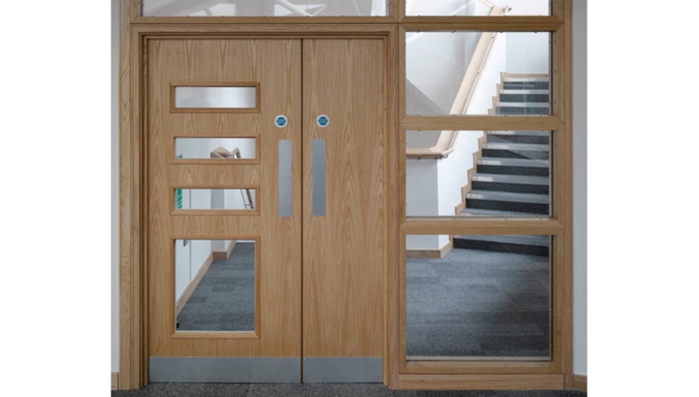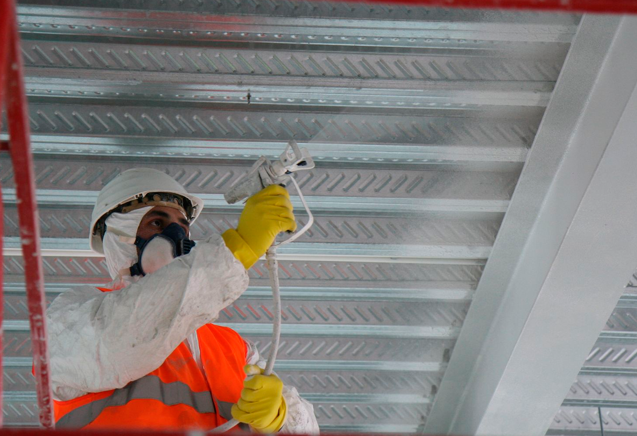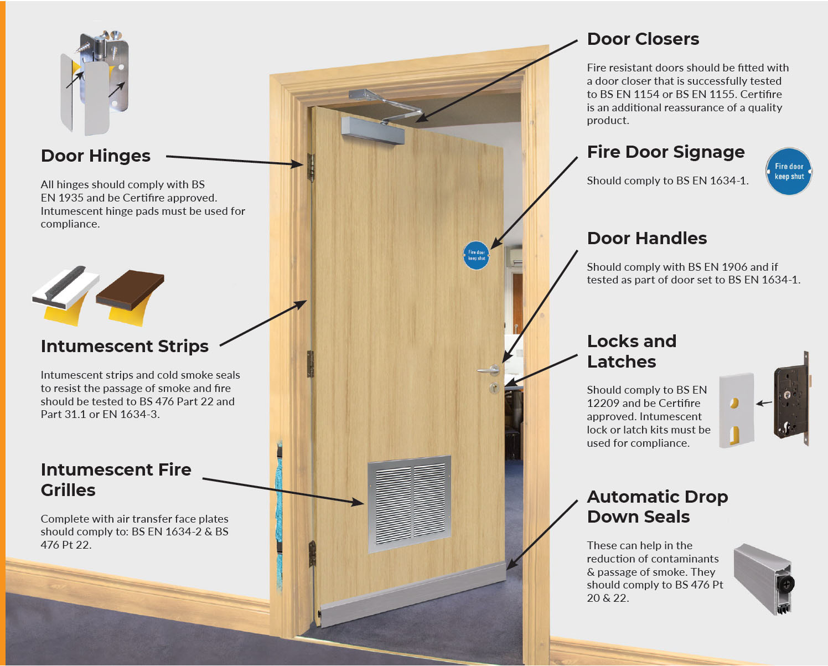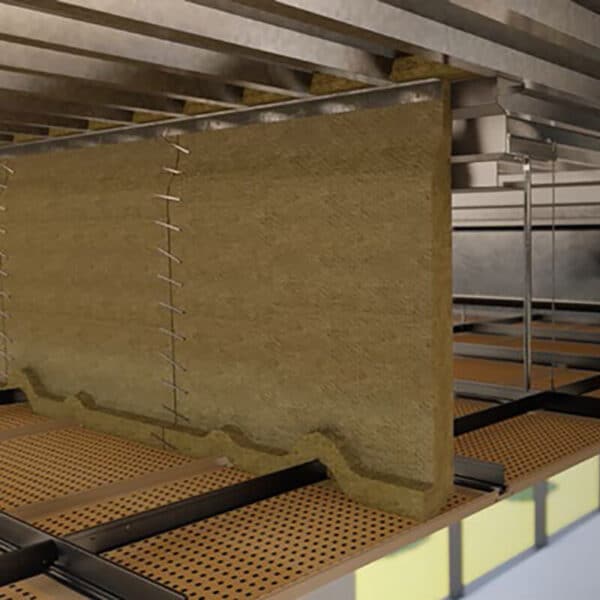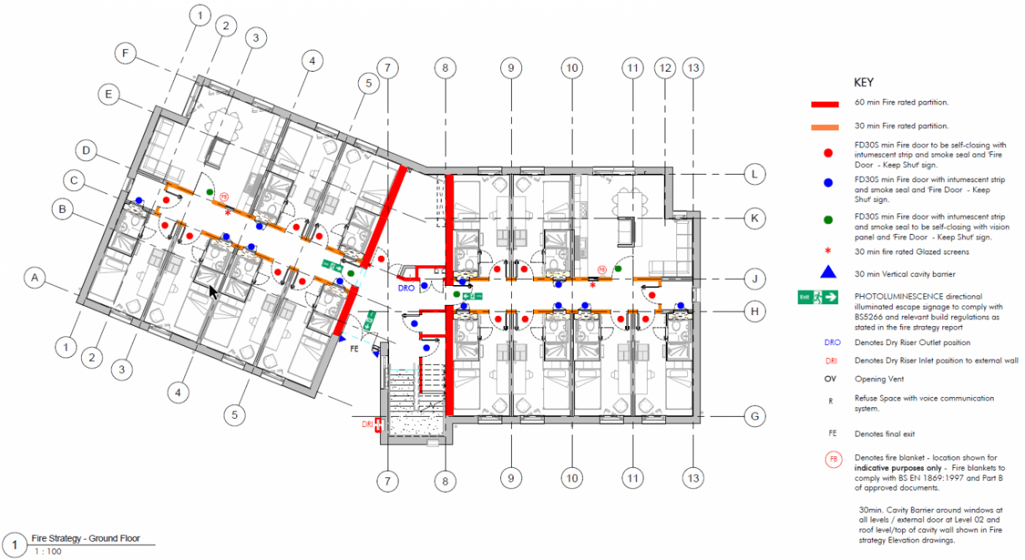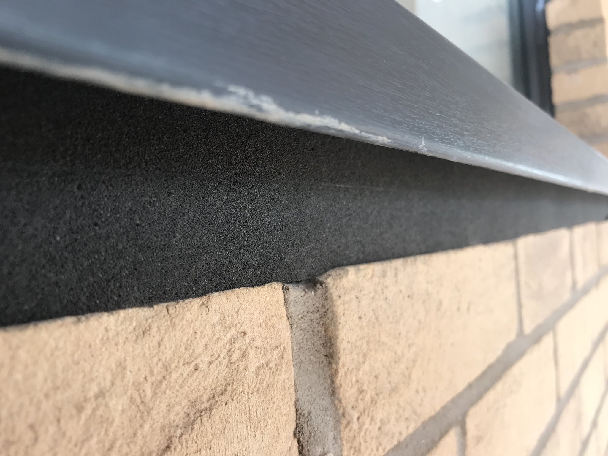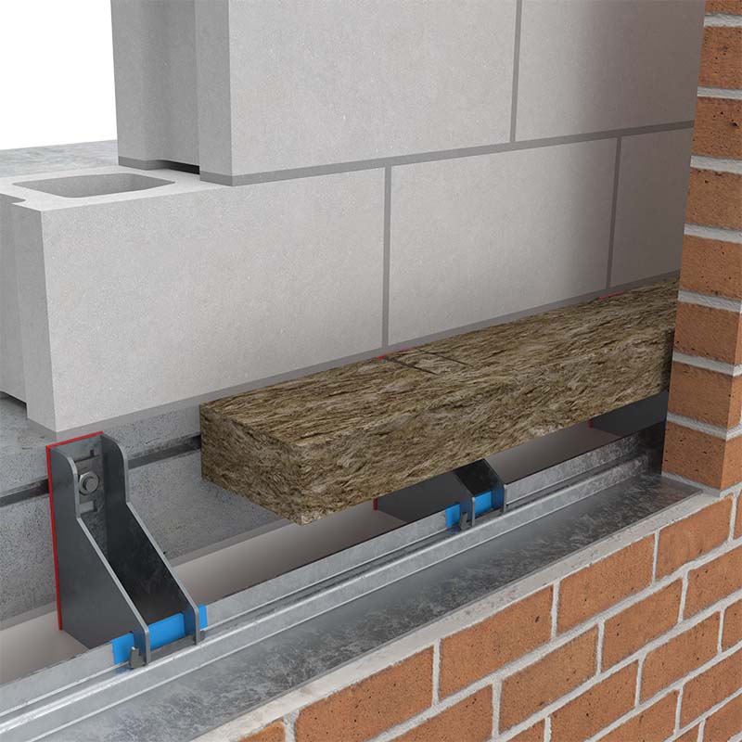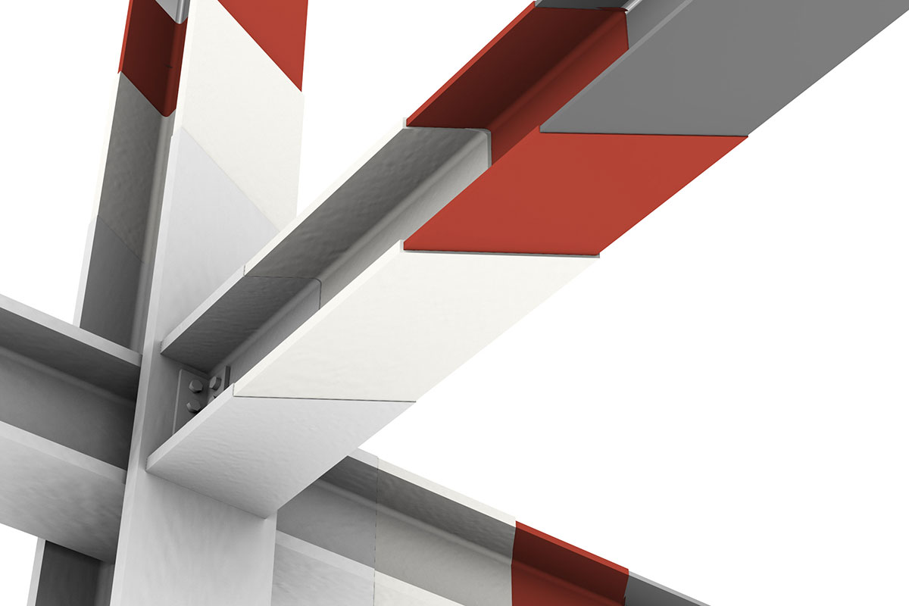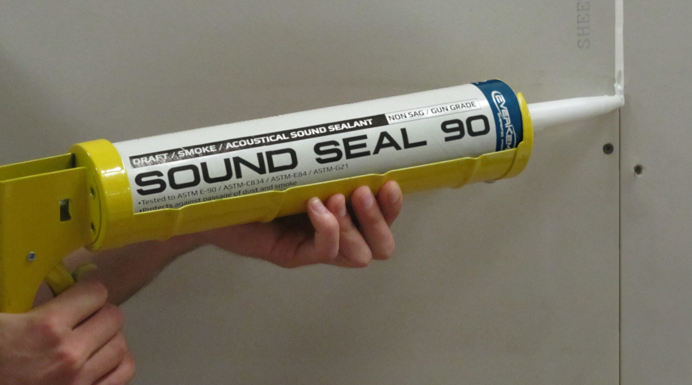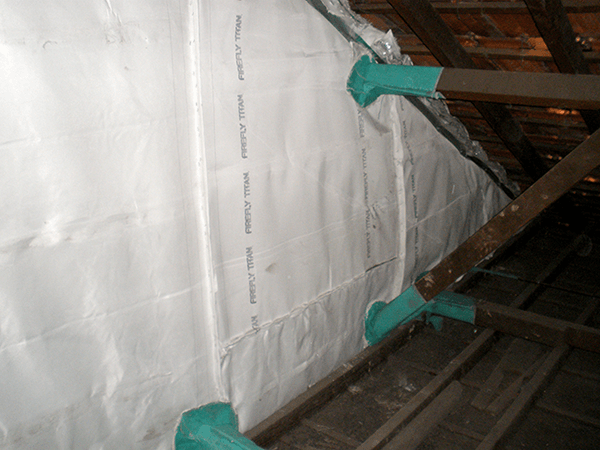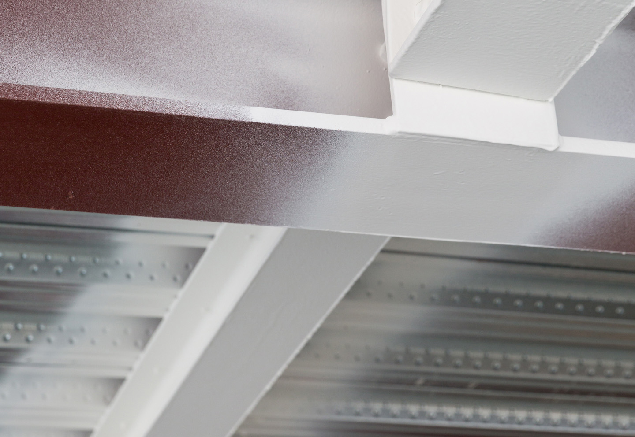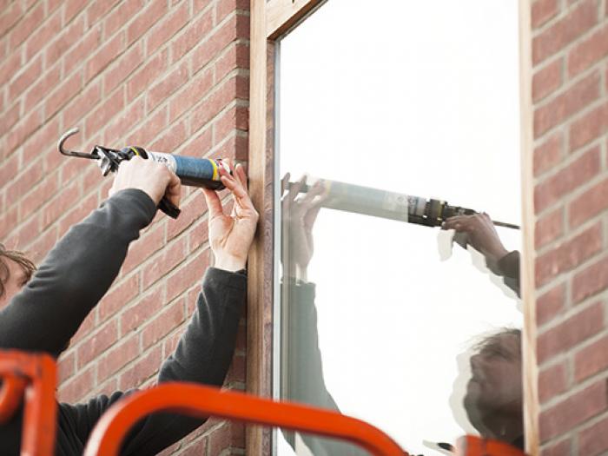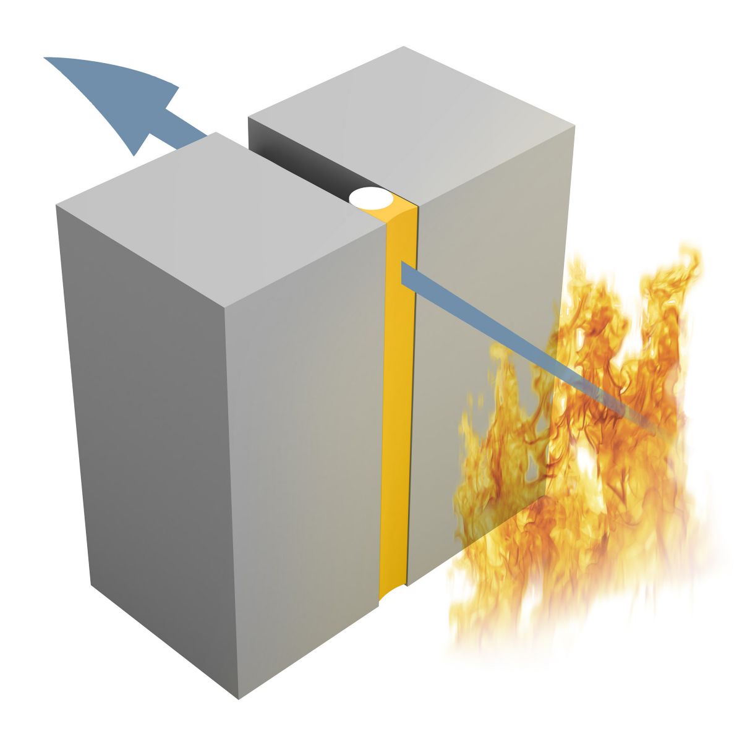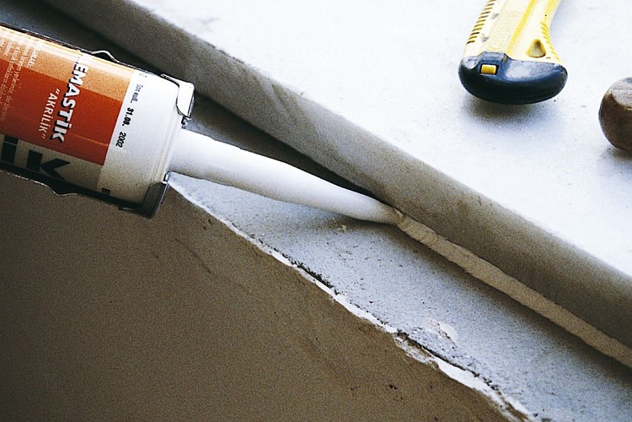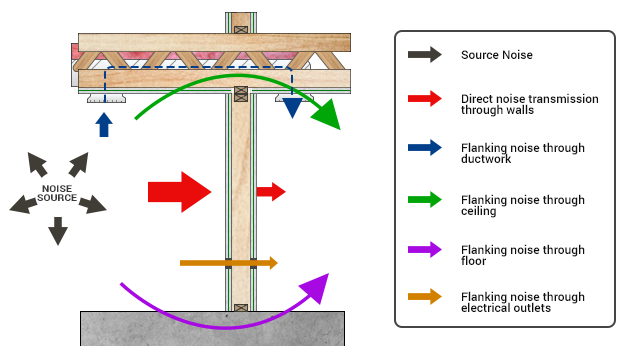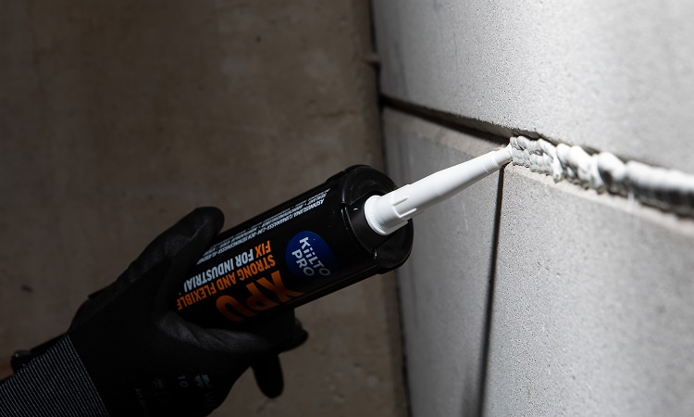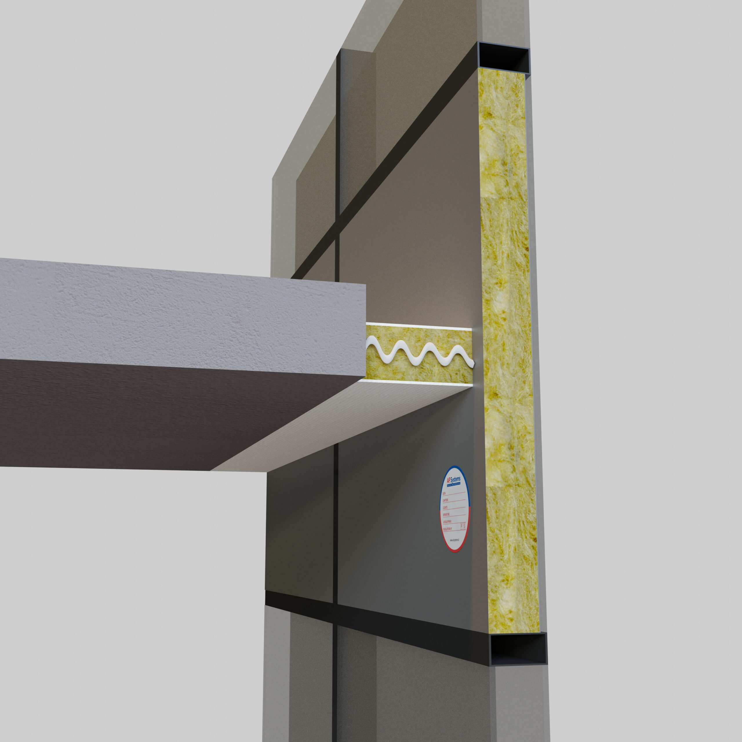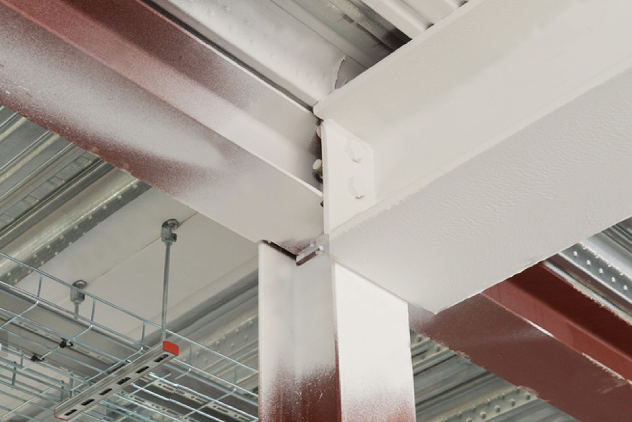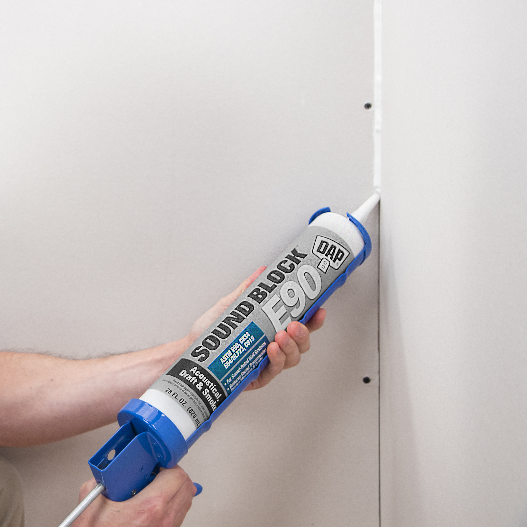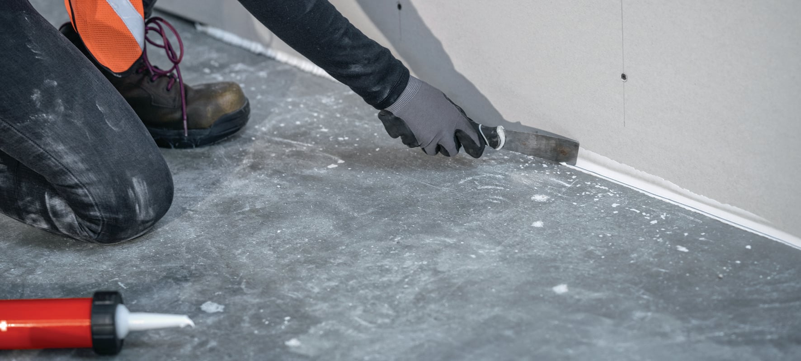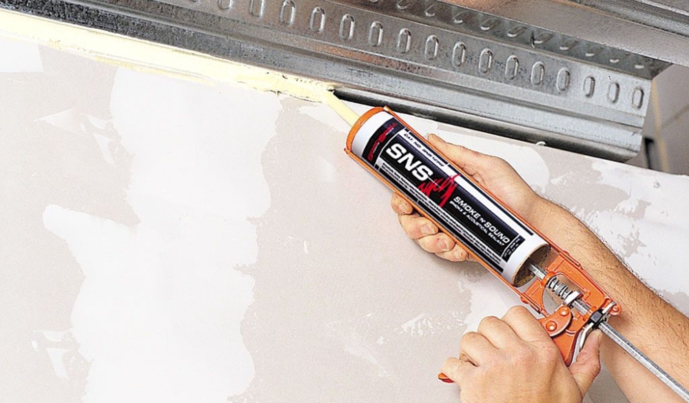Maintaining fire compartments in buildings, allowing for safe evacuation and property preservation.
Passive Fire Protections sole purpose is to protect occupants and maintain the integrity of a building in the event of a fire.
Fire compartmentation sub divides a building into smaller manageable zones. Firestopping to walls, floors and fire barriers in voids limit the spread of smoke and fire by containing it in controlled area for a period of time. This form of fire protection ensures an adequate means of escape and minimises the extent of smoke and fire damage by providing protection to adjoining buildings in the event of a fire.
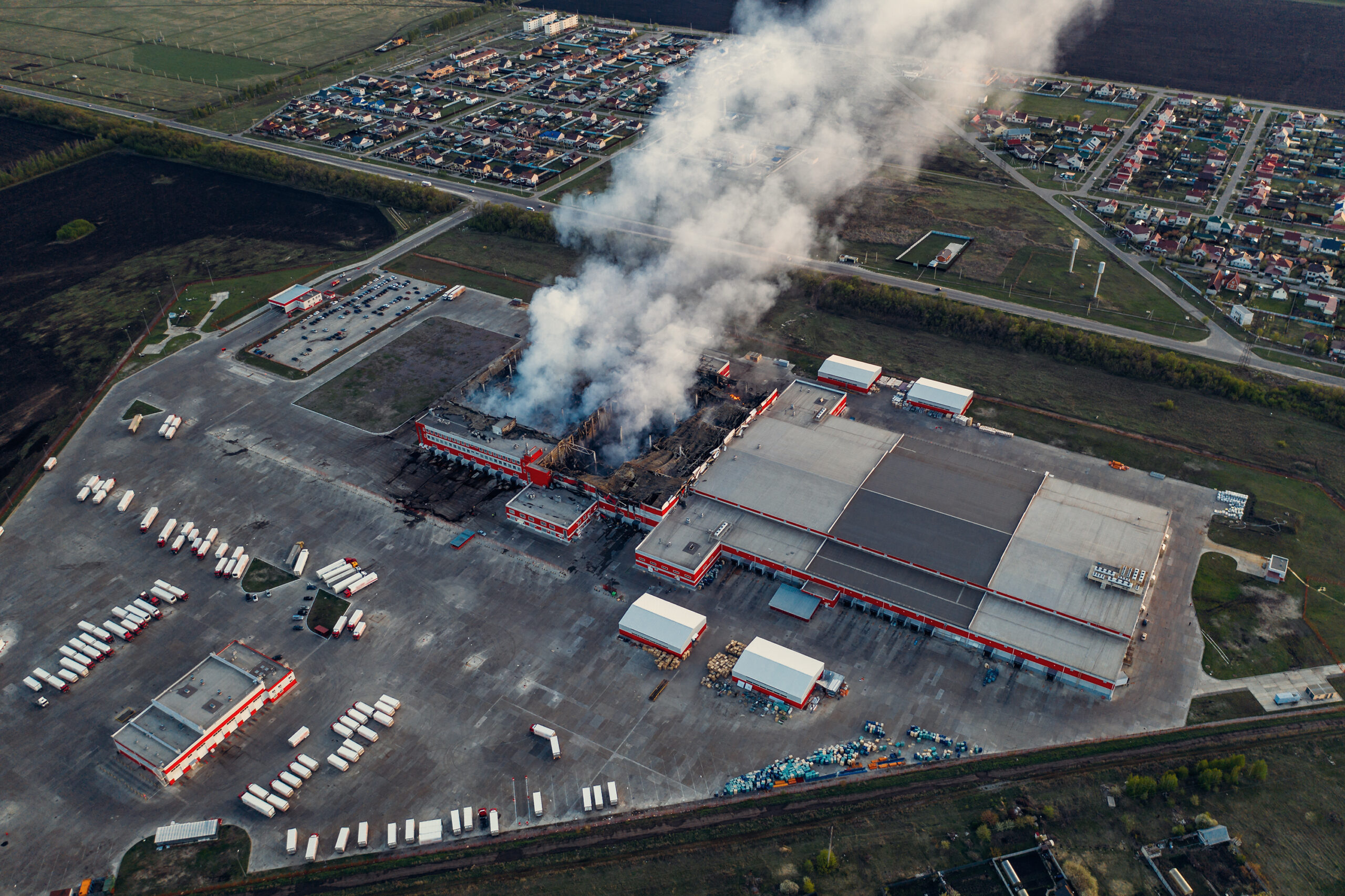
£940m
60%
22,000
How does passive fire protection work?
When services are removed or replaced as they pass through a fire wall or floor, they will create an imperfection in the wall, this allows fire and smoke to pass through these gaps, a few small holes can cause an entire fire compartment to fail and allow the fire to spread throughout the building, compromising escape routes and leading to a complete loss.
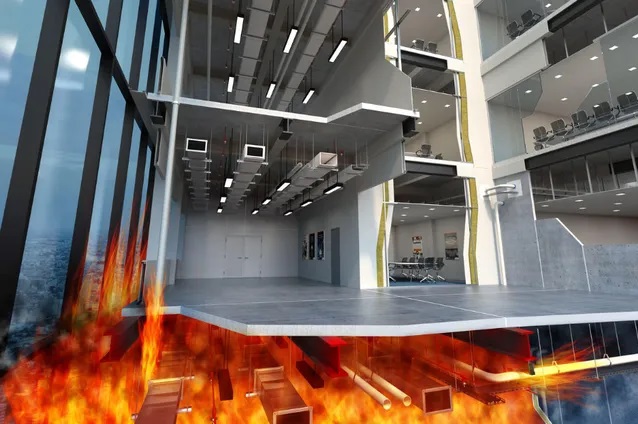
Types of Passive fire protection
The systems detailed here will stop the spread of smoke and fire for a designated period of time.
Penetration seals for pipes, cables and other services
Linear gap seals
Fire doors
Fire barriers or curtains
The building envelope (façade, curtain wall, rainscreen and slab edge)
Cavity barriers
Structural steel frame protection
Acoustic Sealing
Fire batt is a type of fire-resistant insulation material that is used to fill cavities in walls, floors, and ceilings. In addition to its fire-resistant properties, fire batt also provides good sound insulation, making it an ideal material for acoustic sealing. In the same way it adapts to fill gaps for air, it can do the same for sound.
By filling cavities and sealing gaps and joints, fire batt and mastic help to reduce the transmission of sound between rooms and between the interior and exterior of a building. This not only improves the sound insulation of a building but also enhances the overall acoustic performance of a building.
Air Sealing
Airtightness Testing is required to meet with the requirements for Conservation of fuel and power as detailed in Part L. Due to their intrinsic ability to stop fire and smoke, fire batt and mastic are very effective at restricting air loss. Fire batt and mastic is an adaptable system that can be used to fill gaps and joints in external building junctions where internal walls and floors meet external facades and roof linings.
By sealing these imperfections, fire batt & mastic help to prevent air leaks and reduce heat loss. This not only improves the energy efficiency of a building but also enhances indoor air quality by preventing drafts and pollutants from entering the building.
In addition to its air-sealing properties, fire batt and mastic is also an effective soundproofing material. It helps to reduce noise transmission between rooms and between the interior and exterior of a building.
Frequently asked questions
Do I need passive fire protection?
Fire safety officers can act if they think your fire safety measures are not adequate. For example, they might issue an informal notice suggesting safety measures.
They also have the power to issue one of the following formal fire safety notices, these can have restrictions on businesses operating:
- Alterations notice, if your premises have high safety risks or will have high safety risks if the use of the premises changes.
- Enforcement notice, if the fire and rescue authority find a serious risk that’s not being managed. It will say what improvements are needed by when.
- Prohibition notice, if the fire and rescue authority think the fire risk is so great that access to your premises needs to be prohibited or restricted. A Prohibition notice takes effect immediately.
In addition to meeting your legal requirements for fire safety, passive fire protection can also allow you to obtain property insurance and ensure that should a fire take hold there is a far greater chance of limiting the spread of the fire and the extent of the damage, allowing business to begin trading much sooner and retaining regular trade.
What are the regulations governing Passive Fire Protection?
What is third Party certification?
Approved document B states: “Independent schemes of certification and accreditation of installers can provide confidence that the required level of performance for a system, product, component, or structure can be achieved.”
The Association for Specialist Fire Protection (ASFP) only recommends third-party installer certifications schemes that have been accredited by UKAS.
Recognised certification schemes in the UK include: IFC installer certification scheme, Q Mark from BM Trada, FIRAS from Warrington Exova, BRE LPCB Passive Fire Protection
What areas do you cover?
Is the installation of fire protection disruptive?
Can Passive fire protection save me money?
Are you able to offer fire risk assessments or fire strategy drawings?
Do you offer Air Sealing or Acoustic Sealing?
We can also offer acoustic sealing to aid with compliance of Resistance to sound: Approved Document E of the building regulations.
Here’s what our customers think
“Ian has been our main point of contact and from initial contact, his level of expertise has been unrivalled. He took time to get to know our requirements and we now have a workplace that we feel fully safe in.”

